Throughout history, humanity has sought refuge underground from threats ranging from natural disasters to military attacks, with modern engineering transforming these shelters into sophisticated hardened structures capable of withstanding extreme conditions 12. Underground bunkers represent the pinnacle of defensive architecture, combining structural resilience, life support systems, and security measures to create environments that protect occupants from a vast array of threats 34. This article explores the engineering principles that transform ordinary underground spaces into hardened targets, examining their structural integrity, environmental systems, and the technological innovations that make long-term underground habitation possible 56.
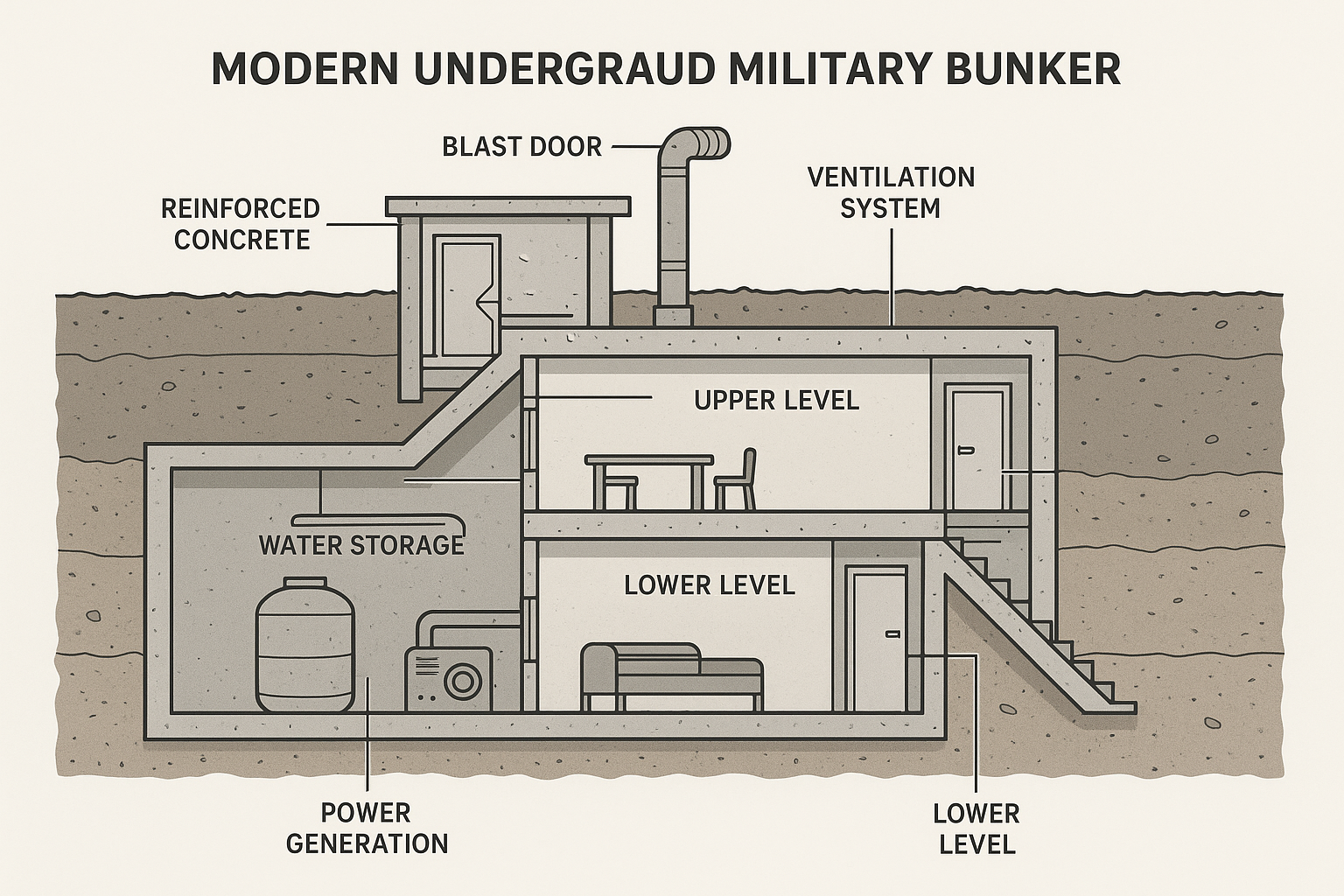
Cross-Section Diagram of a Modern Underground Military Bunker
Historical Evolution of Bunker Design
The concept of underground protective structures dates back centuries, but modern bunker engineering began in earnest during World War I with the construction of concrete fortifications and trench systems 78. These early designs focused primarily on protection from artillery and aerial bombardment, utilizing basic reinforced concrete structures with minimal amenities 96.
World War II saw significant advancements in bunker design with the development of massive defensive structures like the Siegfried Line and Maginot Line, which incorporated thicker concrete walls, better ventilation systems, and more comprehensive facilities for longer occupancy 1011. These facilities represented the first true integration of structural engineering with habitability concerns for military personnel 812.
The Cold War era transformed bunker engineering dramatically, with the threat of nuclear warfare driving innovations in depth, shielding, and self-sufficiency 1314. Government continuity facilities like Raven Rock Mountain Complex and Cheyenne Mountain Complex pioneered new standards in hardened structure engineering, incorporating advanced blast protection, radiation shielding, and electromagnetic pulse (EMP) protection 1516.
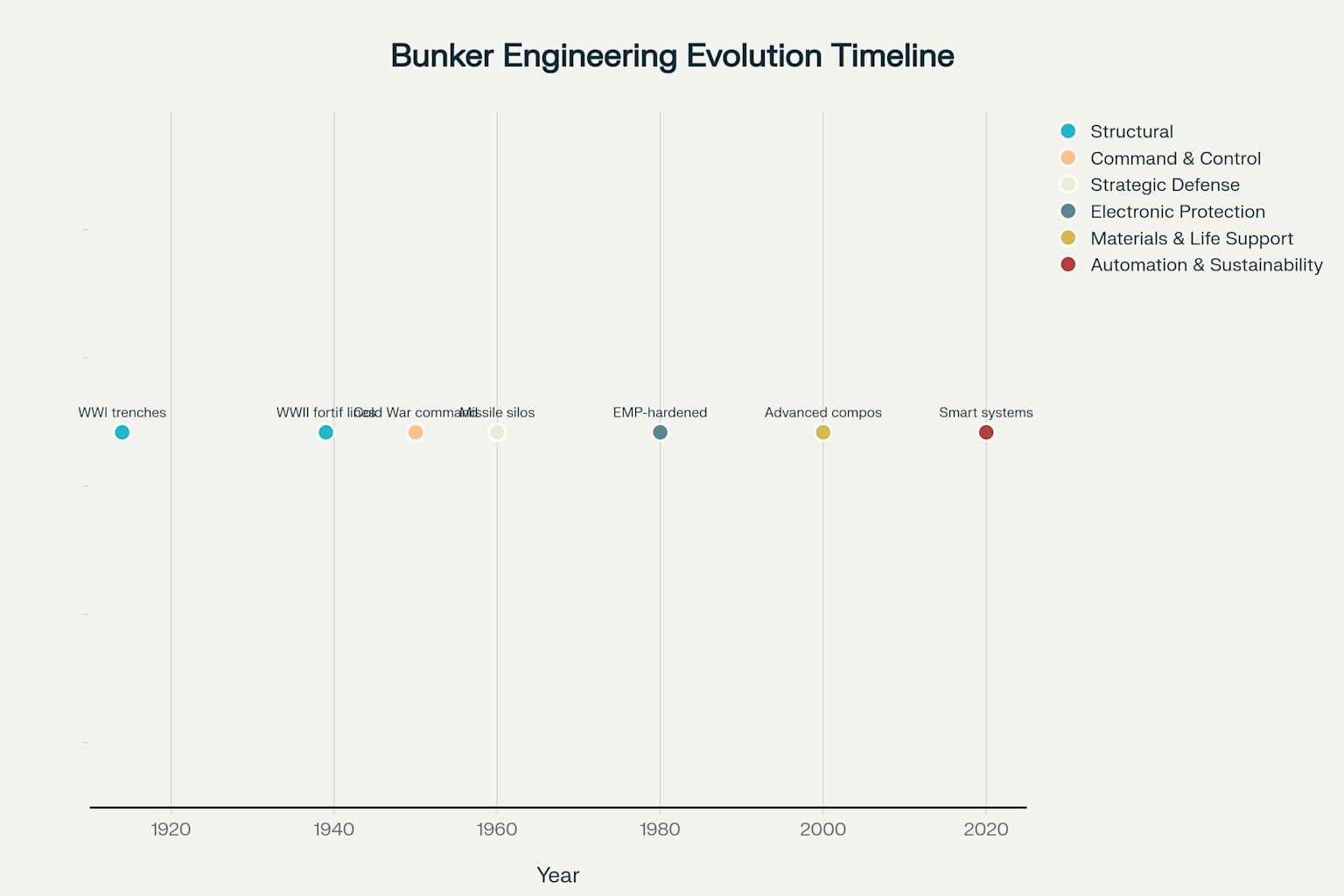
Evolution of Underground Bunker Engineering: 1914-2025
Modern bunker design continues to evolve, incorporating smart systems, sustainable technologies, and psychological habitability features that enable long-term underground occupation with minimal external support 1718. Today’s bunkers represent a sophisticated blend of defensive engineering, environmental systems, and human-centered design principles that can sustain life in virtually any threat scenario 1917.
Structural Engineering Principles
Depth Considerations
The depth of an underground bunker is a critical factor in its protective capabilities, with different threat scenarios requiring different minimum depths for adequate protection 14. Basic fallout shelters may need only 2-3 meters of earth cover to shield from radiation, while military command bunkers or government continuity facilities often require depths of 15-30 meters or more to withstand direct attacks 2021.
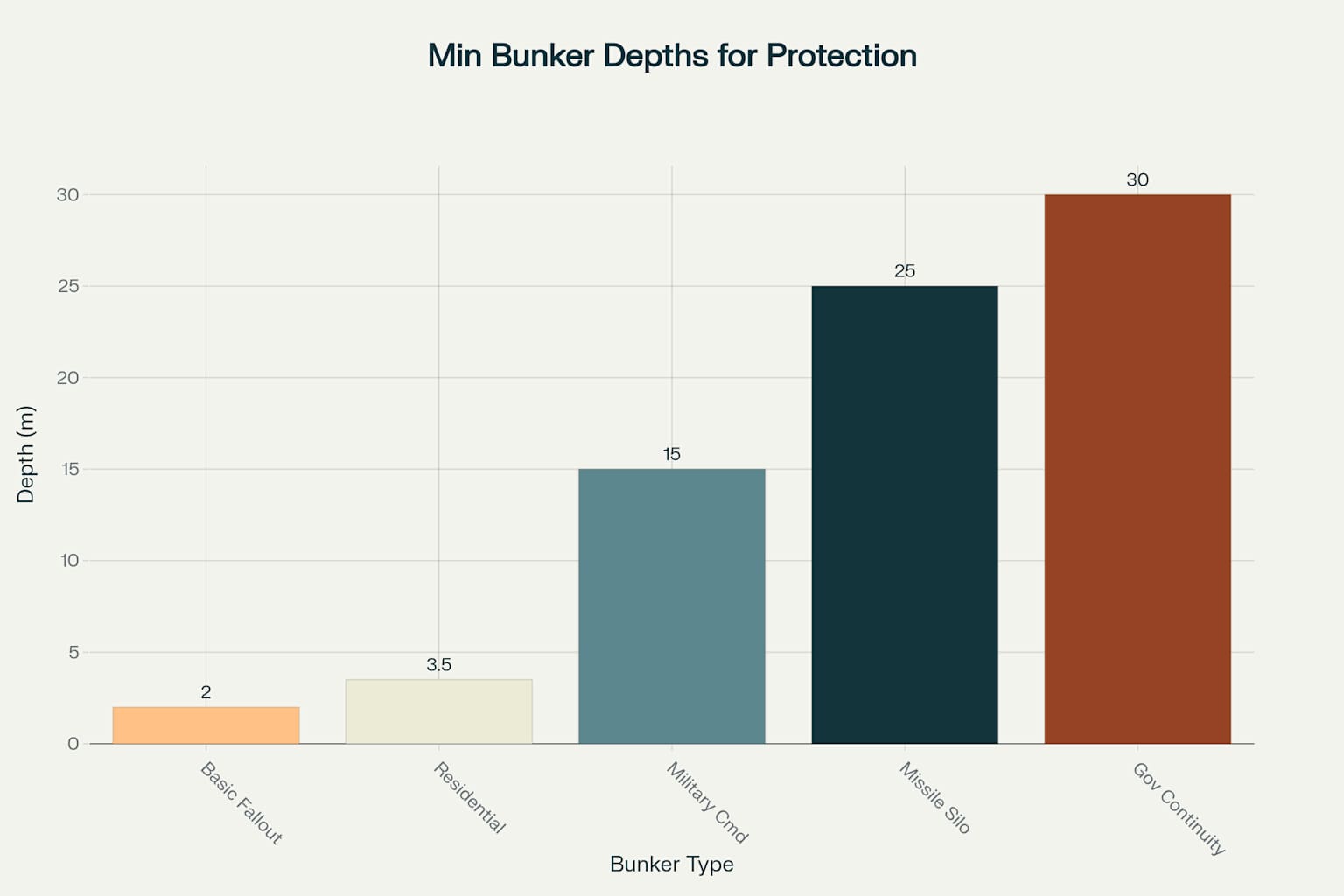
Recommended Minimum Depths for Various Bunker Types
Geotechnical considerations play a vital role in determining appropriate depth, as soil composition, water table levels, and bedrock characteristics all influence structural stability and construction methods 2220. Engineers must balance the protective benefits of depth against practical constraints like excavation costs, groundwater management, and access requirements 2324.
Materials Selection
The choice of materials for bunker construction directly impacts its ability to withstand various threats, with different materials offering distinct advantages in terms of blast protection, cost efficiency, and constructability 425. Reinforced concrete remains the predominant material for military-grade bunkers due to its excellent compression strength, radiation-shielding properties, and relative cost-effectiveness 121.
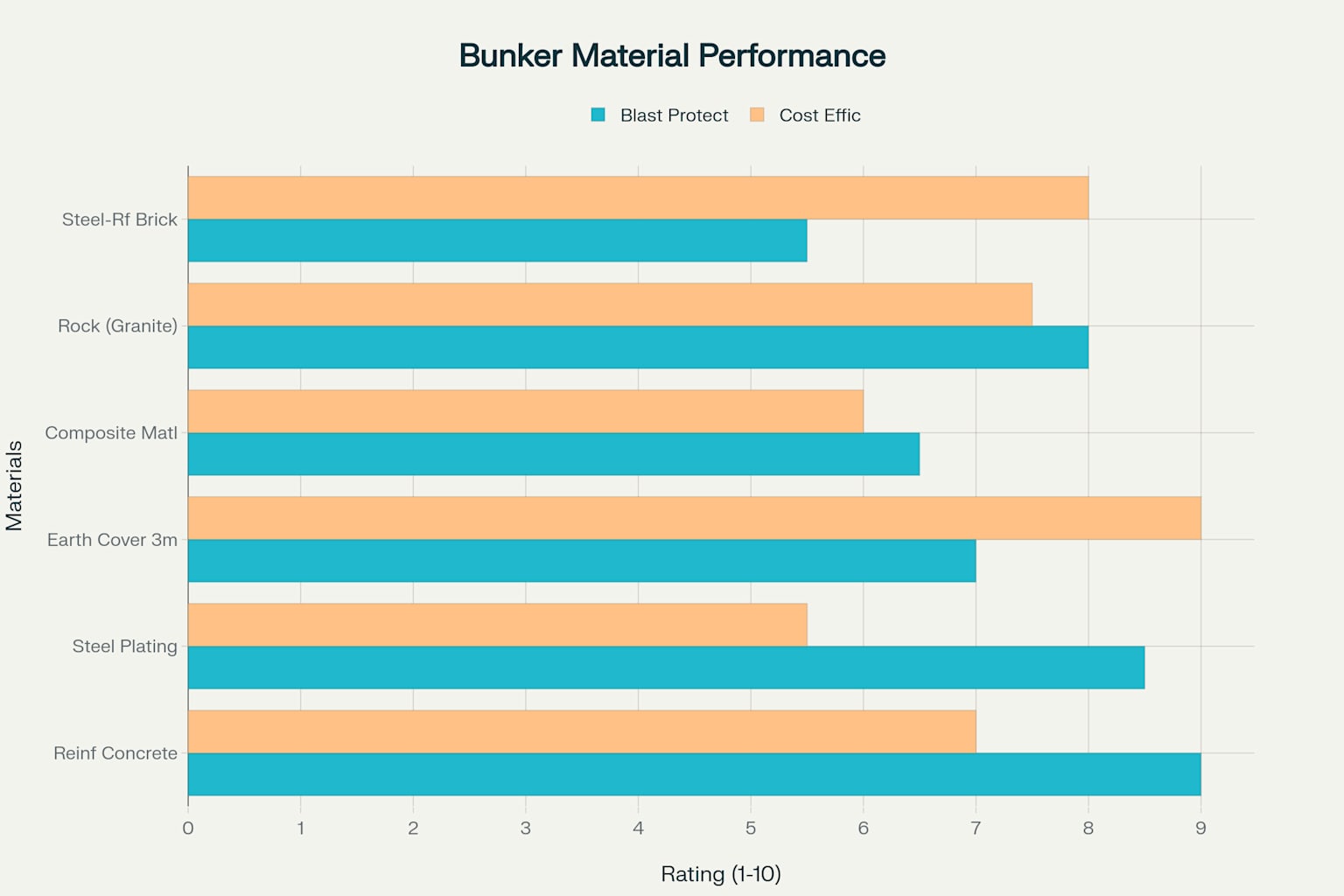
Comparison of Blast Protection and Cost Efficiency for Bunker Construction Materials
Steel plating provides superior tensile strength and can be used to reinforce critical areas like entryways and protective doors, though at significantly higher cost than concrete alone 2627. Composite materials combining concrete with various fiber reinforcements are increasingly used in modern designs to improve blast resistance while reducing overall weight 1719.
Earth cover represents one of the most cost-effective forms of hardening, with three meters of compacted earth providing substantial protection against both blast effects and radiation 128. Many advanced designs utilize a layered approach, combining reinforced concrete structures with earth berming and specialized internal liners or sealants 425.
Reinforcement Techniques
Proper reinforcement is essential for bunker structural integrity, with steel rebar configurations specifically designed to resist dynamic loading from blast pressures 2930. Modern bunker designs often incorporate specially formulated high-strength concrete with steel fiber additives that enhance ductility and crack resistance 2627.
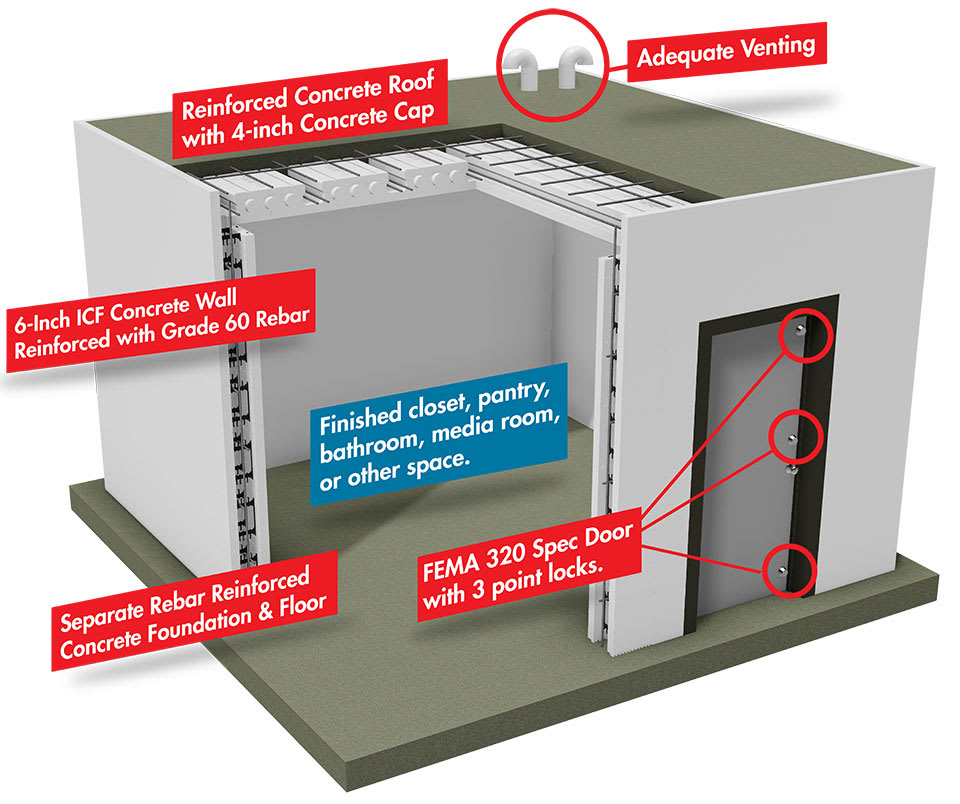
Structural components of a hardened safe room, featuring reinforced concrete walls, roof, foundation, and a secure FEMA-spec door.
Structural reinforcement extends beyond basic materials to include innovative design elements like blast-deflecting geometries, shock-absorbing internal structures, and flexible joints that can deform under pressure without catastrophic failure 3129. Advanced bunkers may incorporate specially designed support columns, load-distributing floor systems, and redundant structural elements to prevent progressive collapse 3230.
Blast and Impact Protection
Blast Resistance Design
Blast resistance represents the cornerstone of bunker engineering, with structures designed to withstand specific overpressure levels measured in pounds per square inch (psi) or bars 2627. Military specifications typically require protection against overpressures ranging from 3-5 psi for basic shelters to 1000+ psi for strategic facilities, with corresponding structural requirements 3129.
Engineers employ specialized modeling techniques to simulate blast wave propagation through different materials and geometries, optimizing wall thickness, reinforcement patterns, and structural connections 3027. Modern designs often incorporate pressure-release systems and blast-deflecting architectural features that redirect energy away from critical areas 3229.
Shock Isolation Systems
Advanced bunkers incorporate sophisticated shock isolation systems to protect sensitive equipment and personnel from ground shock transmitted through surrounding soil and rock 2320. These systems may include flexible mounting points, vibration-dampening materials, and specialized structural disconnects that absorb and dissipate kinetic energy 3334.
For extremely sensitive facilities like strategic command centers, engineers may employ floating floor systems mounted on sophisticated spring or hydraulic dampers that can absorb significant ground movement 2235. These isolation systems are particularly important for communications equipment, life support systems, and other critical infrastructure that must remain operational during and after an attack 3623.
Seismic Design Considerations
Underground structures typically perform better than surface buildings during earthquakes due to their coupling with surrounding earth movement, but still require specific seismic design considerations 2037. Engineers must account for soil-structure interaction effects unique to underground facilities, particularly at entry points and utility connections where differential movement can cause damage 2235.
Modern bunker designs incorporate flexible utility connections, seismic joints at critical junctures, and reinforced structural elements at potential weak points to enhance earthquake resilience 2037. For facilities in seismically active regions, designers may implement special foundation systems, dynamic structural response elements, and automated emergency shutdown systems for critical equipment 2435.
Entry and Access Engineering
Blast Door Design
Entry points represent the most vulnerable aspects of any underground bunker, requiring specialized blast doors and sealing systems to maintain structural integrity 227. Military-grade blast doors typically feature multiple-layer steel construction with reinforced frames, specialized hinges, and multi-point locking mechanisms that distribute pressure evenly across the entire door structure 538.
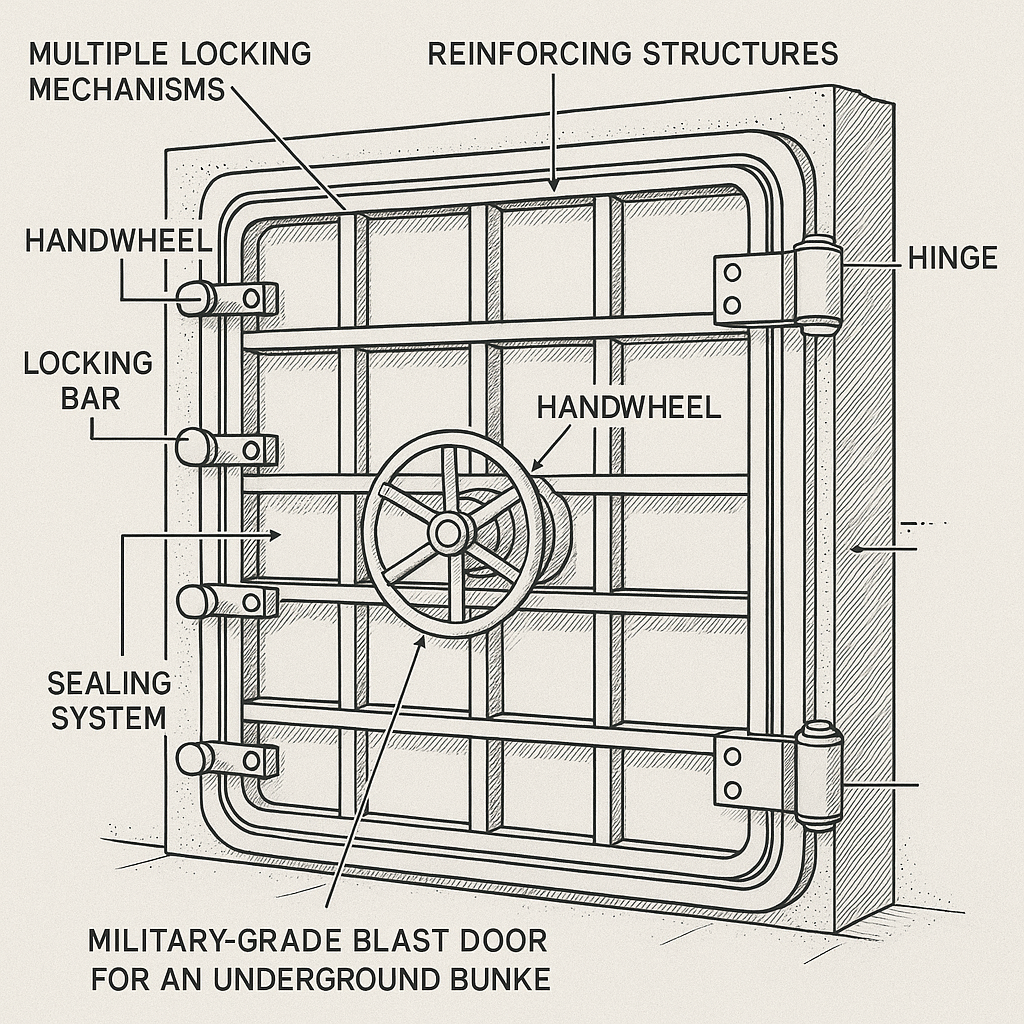
Technical Design of a Military-Grade Blast Door for Underground Bunkers
The engineering of these doors must account for not only direct blast pressure but also fragment protection, thermal effects, and the potential for chemical, biological, or radiological contamination 3938. Modern blast doors often incorporate specialized gaskets and sealing systems that activate under pressure to create an airtight barrier, preventing the infiltration of blast waves or contaminants 4039.
Access Control and Security
Advanced bunker designs implement sophisticated access control systems including biometric verification, mantrap entryways with interlocking doors, and hardened surveillance systems 4142. These security measures protect against both forced entry and unauthorized access while maintaining the structural integrity of the facility 3641.
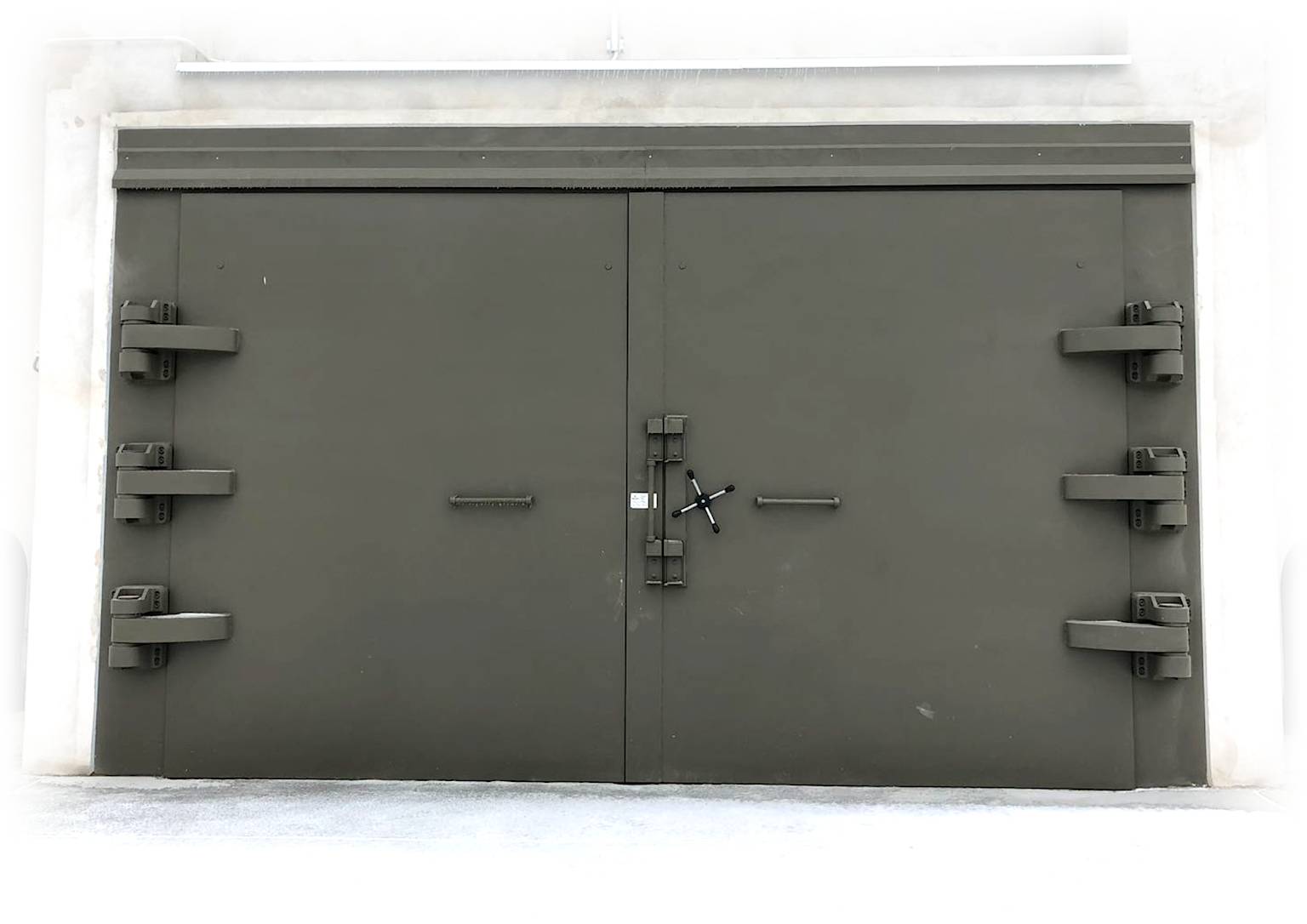
A heavy-duty, military-grade double blast door with a robust locking mechanism and multiple hinges, designed for a hardened underground bunker.
Entry tunnels for secured facilities often feature serpentine or zigzag designs that prevent direct line-of-sight to main doors and help absorb blast waves before they reach critical areas 4342. Additional protective measures may include vehicle barriers, personnel decontamination chambers, and specialized scanning equipment to prevent the introduction of weapons or contraband 4441.
Concealment Techniques
Concealment represents a critical aspect of bunker security, with various techniques employed to hide entrances and ventilation systems from detection 4443. Modern military bunkers often feature camouflaged entrances designed to blend with surrounding terrain, disguised utility connections, and remote or distributed air intake systems that are difficult to identify 4546.
Advanced concealment may incorporate decoy structures, false entrances, or entrances hidden within seemingly ordinary buildings or infrastructure 4748. These design elements help protect against detection through both visual observation and more sophisticated methods like thermal imaging or ground-penetrating radar 4946.
Life Support and Environmental Control
Ventilation and Air Filtration Systems
Maintaining breathable air represents one of the most critical engineering challenges for underground bunkers, requiring sophisticated ventilation and filtration systems 5051. Military-grade bunkers incorporate NBC (Nuclear, Biological, Chemical) filtration systems capable of removing radioactive particles, chemical agents, and biological threats while maintaining appropriate oxygen levels 5052.
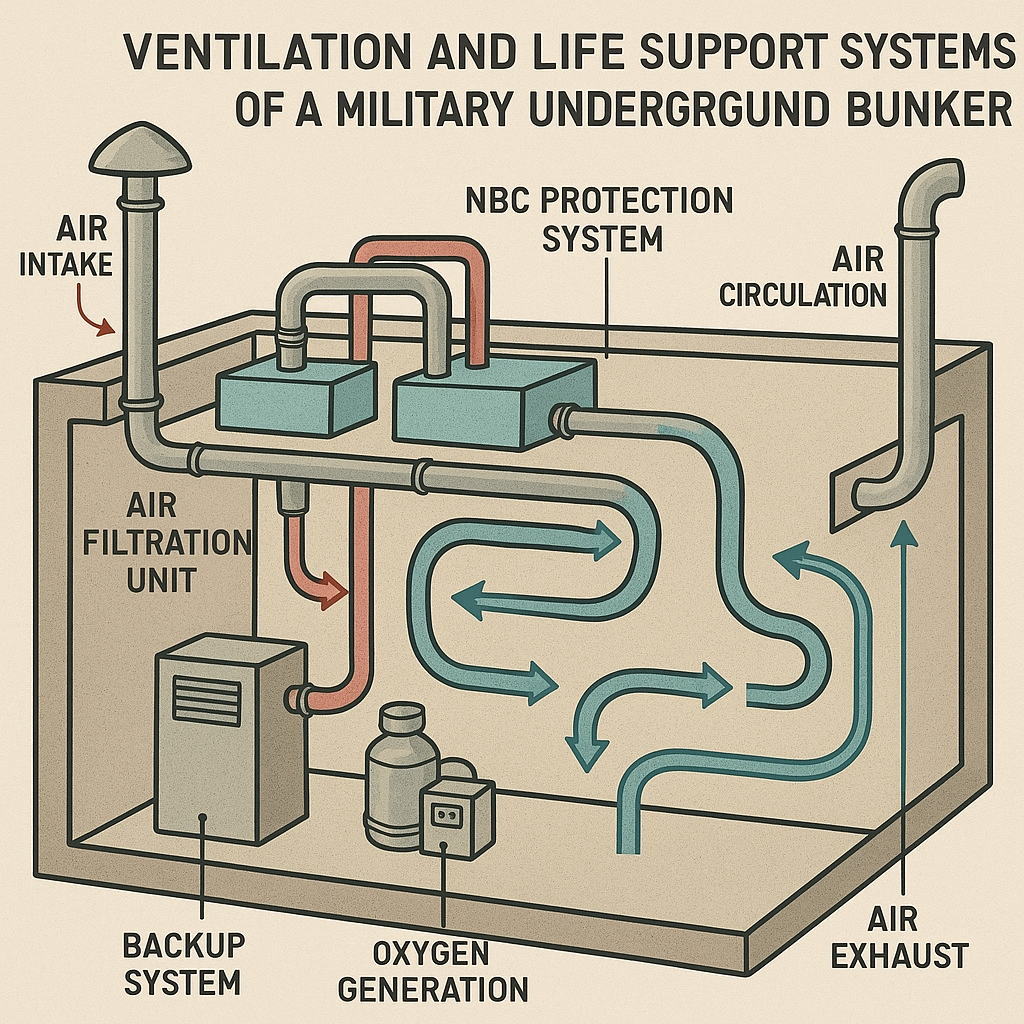
Ventilation and Life Support Systems in Military Underground Bunkers
Modern filtration systems typically employ a multi-stage approach, combining mechanical filters for particulate matter, activated carbon for chemical agents, and HEPA filtration for biological contaminants 5153. These systems must function in both normal and crisis conditions, with manual backup operations and emergency protocols for extended periods without power 5452.
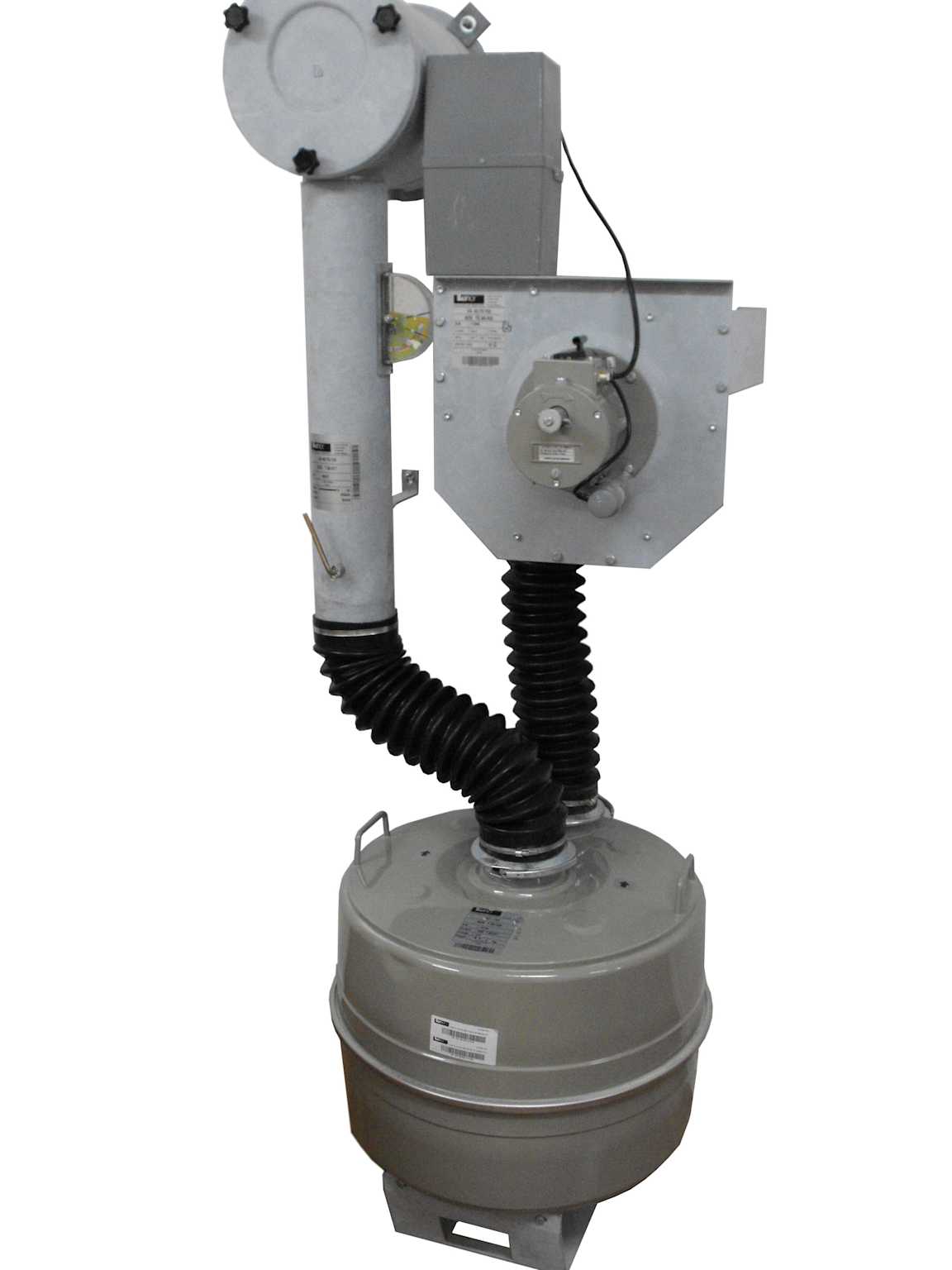
A specialized air filtration system designed for maintaining safe air quality within an underground bunker.
Temperature and Humidity Control
The natural insulation provided by surrounding earth creates relatively stable baseline temperatures in underground structures, but human occupation and equipment operation generate heat and moisture that must be managed 5355. Engineers design specialized HVAC systems that can function independently of external power, often incorporating geothermal exchange principles that leverage the consistent deep earth temperature 5655.
Humidity control presents a particular challenge in underground environments, requiring specialized dehumidification systems to prevent condensation, mold growth, and equipment degradation 5557. Advanced designs may incorporate chemical dehumidifiers, condensate recovery systems, and moisture-resistant construction materials throughout occupied areas 5357.
Water and Waste Management
Self-sufficient bunkers require comprehensive water management systems, including storage, purification, and recycling capabilities 125. Military-grade facilities typically store water in specially designed tanks with redundant purification systems, often incorporating both conventional filtration and advanced treatment methods like ultraviolet sterilization or reverse osmosis 5655.
Waste management presents unique challenges in enclosed underground environments, necessitating specialized containment, treatment, and odor control systems 5356. Modern designs may incorporate composting toilets, chemical waste processing units, or even advanced biological treatment systems that minimize the need for external waste disposal 5455.
Power Generation and Distribution
Primary and Backup Power Systems
Energy independence represents a fundamental requirement for hardened facilities, typically achieved through redundant power systems with multiple generation sources 5658. Military bunkers often employ diesel generators as primary backup systems, with fuel storage designed for weeks or months of continuous operation 5956.
Additional power systems may include battery banks for critical systems, renewable sources like solar arrays (with specialized hardened connections to surface panels), and in some cases even small nuclear power sources for strategic facilities 6056. Modern designs increasingly incorporate smart power management systems that automatically prioritize critical systems and shed non-essential loads during emergencies 5619.
EMP Protection
Protection against electromagnetic pulse (EMP) effects has become a standard consideration in military bunker design, particularly for facilities housing sensitive electronic equipment or communications systems 6136. Engineers employ specialized shielding techniques including Faraday cage principles, ground plane implementations, and fiber-optic communications systems that are inherently immune to electromagnetic interference 6036.
Critical equipment within hardened facilities typically incorporates specialized circuit protection, isolated ground systems, and redundant backup components stored in EMP-protected containers 6136. Modern designs may also include specialized EMP-hardened transformers, switchgear, and distribution systems that can withstand both direct effects and secondary harmonics from nearby strikes 3615.
Communications Infrastructure
Hardened Communication Systems
Reliable communications represent a critical function for military and government bunkers, requiring specially hardened systems that can withstand both physical attack and electronic warfare 3615. Modern facilities employ redundant communication methods including hardwired connections, fiber optics, microwave links, and satellite systems, all protected through physical hardening and electronic countermeasures 6036.
Strategic facilities often maintain multiple independent communication paths with automatic failover capabilities, specialized encryption, and frequency-hopping radio systems that resist jamming or interception 3615. Advanced bunkers may also incorporate specialized antennas with quick-deploy capabilities, allowing communications to be quickly restored even after a significant attack 6158.
External Connectivity
Maintaining secure connections to external networks presents unique engineering challenges, requiring specialized gateway systems that prevent electronic attacks from compromising internal systems 3658. Military bunkers typically employ air-gapped networks, sophisticated firewalls, and specialized security protocols for any connections to outside systems 6058.
Physical network connections often feature specially designed breakaway points that prevent damage from propagating through the system during an attack, specialized surge protection, and redundant routing through multiple hardened conduits 3615. These systems must balance security requirements with operational needs, allowing necessary communications while protecting against both physical and electronic threats 6136.
Psychological Considerations in Bunker Design
Habitability Engineering
Modern bunker design increasingly recognizes psychological habitability as a critical factor, incorporating specific design elements to reduce confinement stress and maintain occupant wellbeing during extended periods underground 3362. These features include variable lighting systems that mimic natural daylight cycles, sound design that minimizes echoes and mechanical noise, and spatial layouts that create a sense of openness despite limited square footage 3362.
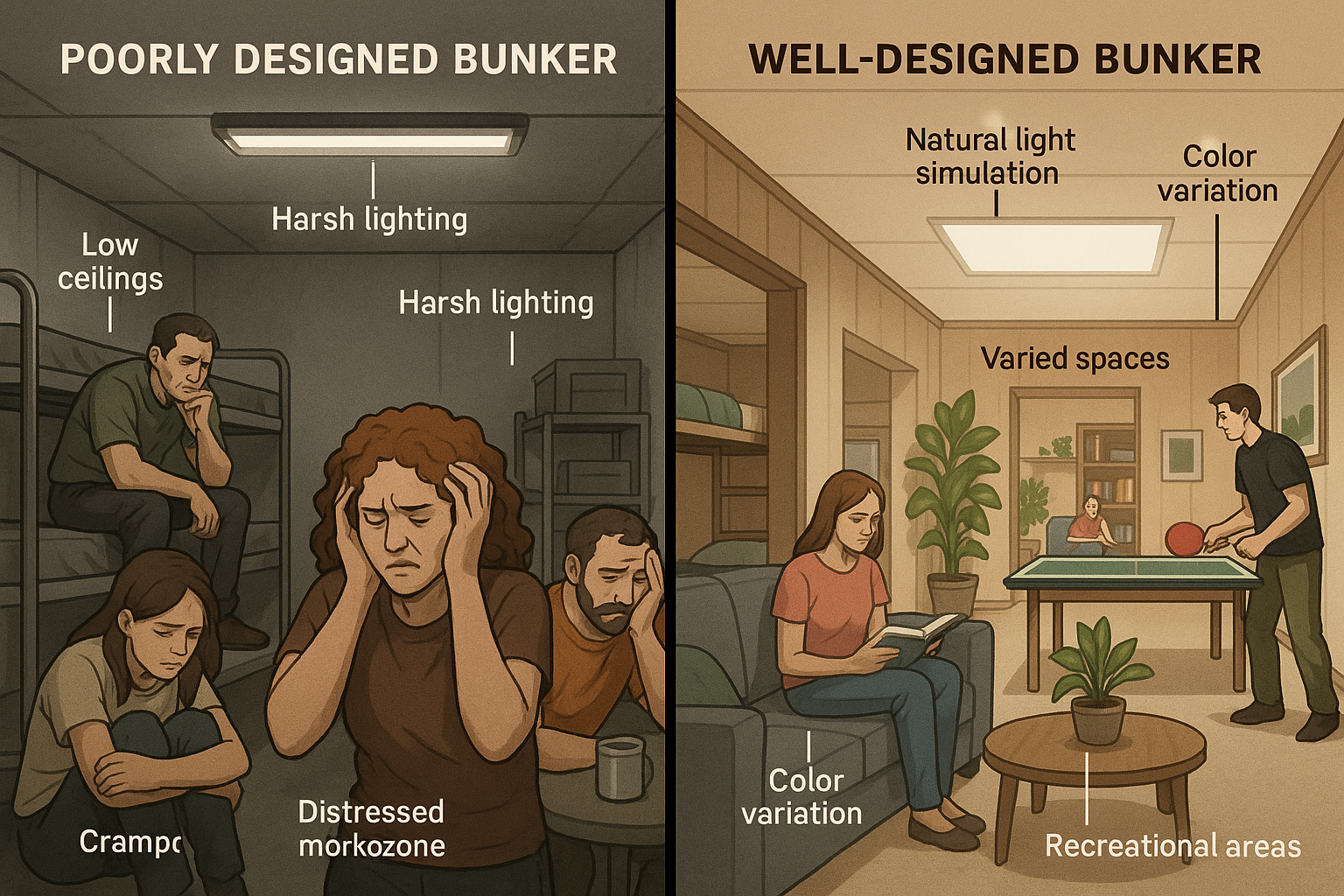
Psychological Design Considerations for Underground Bunker Habitability
Advanced facilities incorporate dedicated spaces for exercise, relaxation, and social interaction, recognizing their importance for long-term psychological health 1862. Some designs even include nature simulation elements like projected landscapes, indoor gardens with artificial lighting, and textural variety that provides sensory stimulation in an otherwise monotonous environment 1719.
Space Optimization
The limited volume available in underground structures necessitates careful optimization of every cubic meter, with engineers employing principles from submarine and spacecraft design to maximize functionality 3318. Modern bunkers often feature multi-use spaces with convertible furniture, reconfigurable wall systems, and vertical storage solutions that maximize available space 1718.
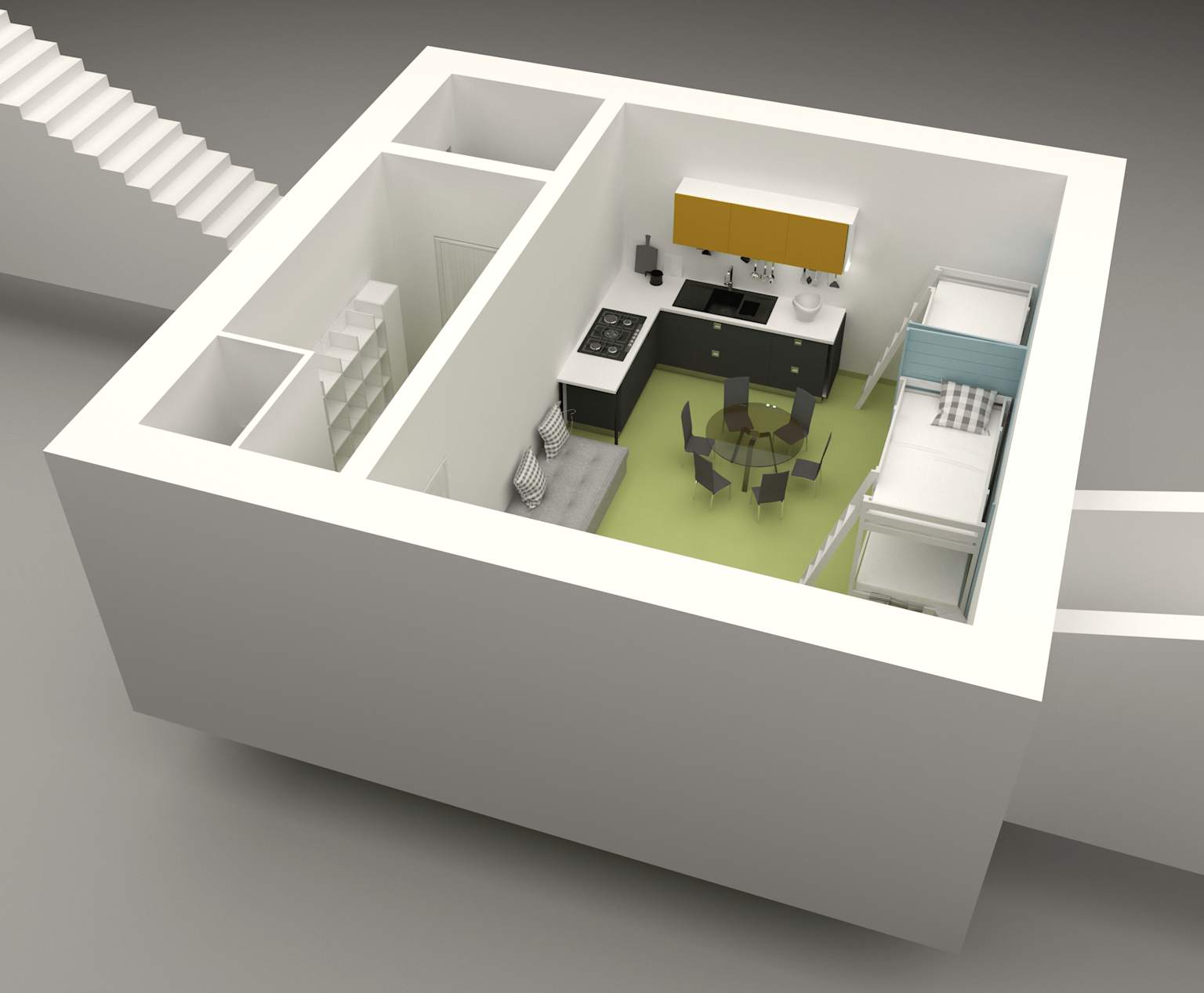
A 3D rendering illustrating a functional and compact interior layout for an underground bunker, featuring integrated kitchen, dining, living, and sleeping areas.
Some advanced designs incorporate optical illusions like forced perspective or virtual windows that create a perception of larger spaces, helping mitigate claustrophobia during extended occupancy 3362. Circulation pathways are carefully designed to minimize congestion while providing a sense of movement and variety that helps reduce the psychological impact of confinement 1862.
Modern Innovations in Bunker Design
Smart System Integration
Contemporary bunker engineering increasingly incorporates smart systems that monitor structural integrity, environmental conditions, and occupancy patterns in real time 1719. These systems can detect minute changes in air quality, structural stresses, or water intrusion before they become serious problems, allowing for predictive maintenance and early intervention 3619.
Advanced monitoring systems may include embedded sensors in structural elements, AI-powered surveillance, and automated emergency response protocols that activate without human intervention when certain thresholds are crossed 3619. These technologies enhance both the security and survivability of hardened facilities while reducing the manpower required for monitoring and maintenance 6017.
Sustainability Integration
Modern bunker design increasingly incorporates sustainability principles that reduce resource consumption and enable longer periods of self-sufficient operation 1719. These features include energy recovery systems, water recycling, and waste-to-resource technologies that minimize the need for external supplies 1763.
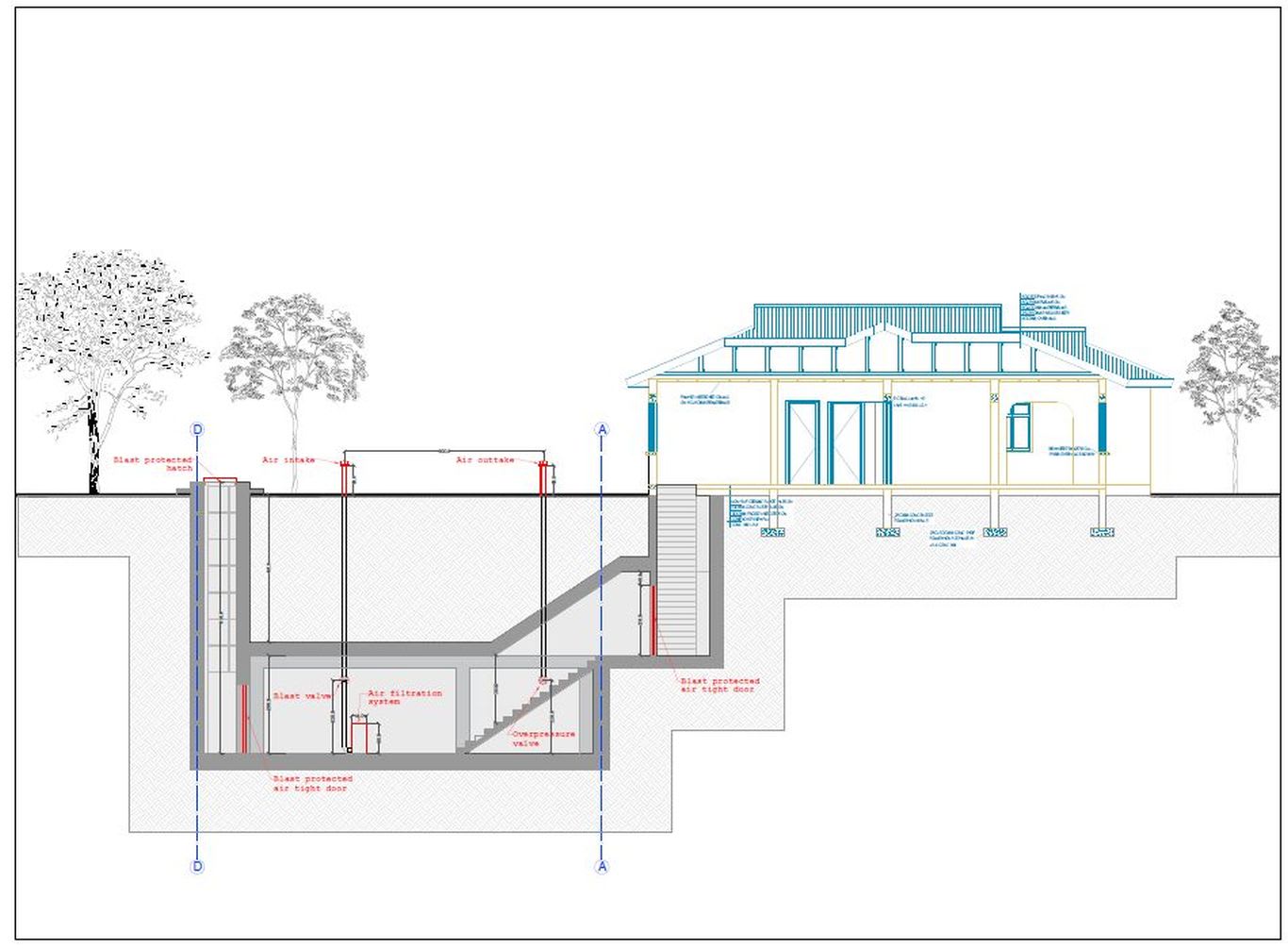
Cross-section diagram illustrating the engineering principles and components of an underground bunker integrated beneath a residential home, including blast protection and air filtration systems.
Some advanced facilities incorporate limited food production capabilities through hydroponic or aeroponic systems, specialized air purification through biofilters, and renewable energy generation that can be maintained entirely underground 1863. These sustainable elements not only extend operational endurance but also improve psychological wellbeing by creating more natural living environments 1762.
Layout and Floor Planning
Functional Zoning
Efficient bunker design requires careful functional zoning that separates critical operations, living spaces, and support infrastructure while maintaining appropriate security boundaries between areas 1817. Military and government facilities typically employ a layered approach, with progressively higher security as one moves deeper into the facility or toward more sensitive areas 1558.
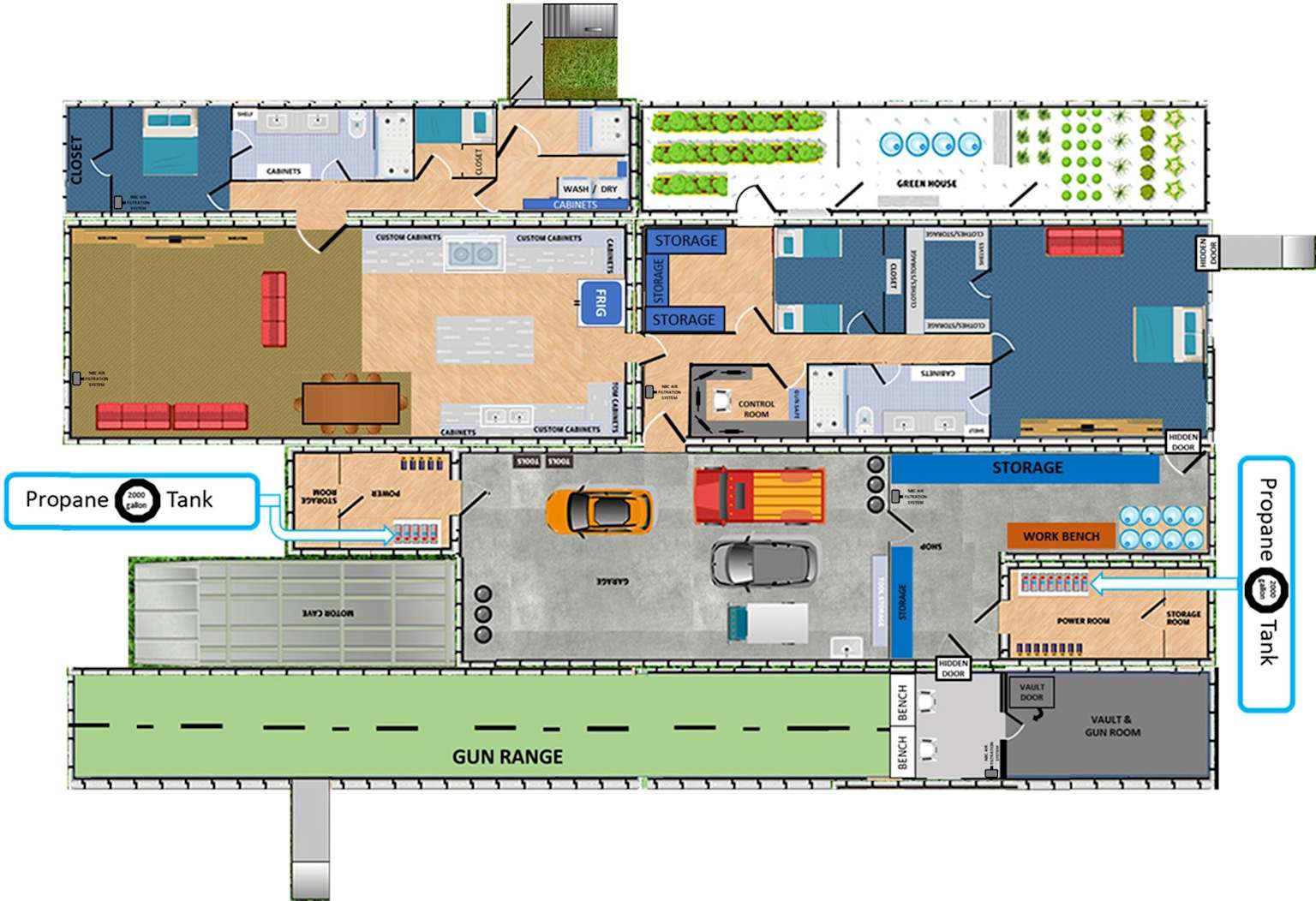
Detailed floor plan of a comprehensive underground survival bunker, showcasing living areas, utilities, security features, and self-sufficiency amenities.
Proper zoning must account for both operational efficiency and safety considerations, including emergency egress, fire compartmentalization, and containment of potential contamination 117. Advanced designs often incorporate specialized transition spaces between zones that serve as security checkpoints, decontamination areas, or buffer zones during emergency operations 3618.
Circulation and Egress Planning
Safe movement through underground facilities requires specialized circulation planning that accounts for both normal operations and emergency scenarios 3318. Multiple egress routes, clearly marked evacuation paths, and specialized emergency lighting systems are standard features in modern bunker design 1718.
Circulation planning must also address psychological factors like wayfinding and orientation, which become particularly challenging in windowless underground environments 3362. Advanced facilities may incorporate color coding, textural variations, or even subtle gradients in lighting to provide navigational cues and create a sense of place within the facility 1862.
Construction Techniques
Excavation Methods
The construction of underground bunkers begins with specialized excavation techniques that maintain ground stability while creating spaces at significant depths 2234. Military facilities often employ mining techniques rather than open excavation, allowing for greater secrecy and providing natural overhead protection during the construction phase 6434.
For facilities requiring extremely large underground volumes, engineers may utilize specialized methods like room-and-pillar mining, where structural columns of native rock are left in place to support the ceiling while chambers are excavated between them 2234. Some advanced facilities are constructed using tunnel boring machines that create perfectly cylindrical spaces with minimal disturbance to surrounding geology 6422.
Waterproofing and Moisture Control
Water intrusion represents one of the greatest threats to underground structures, requiring comprehensive waterproofing systems that maintain a dry interior environment 2357. Modern bunker construction typically employs multiple waterproofing layers including exterior membranes, water-resistant concrete admixtures, and interior drainage systems that collect and remove any water that penetrates the primary barriers 2357.
Advanced facilities may incorporate active moisture control systems including channeled drain planes within walls, continuous dehumidification, and specialized coatings that prevent condensation on interior surfaces 5557. These systems must function reliably for decades with minimal maintenance, as repairing waterproofing failures in deep underground structures can be extremely difficult and costly 2257.
Conclusion
The engineering principles behind underground bunkers represent some of the most sophisticated applications of structural, environmental, and security design, creating spaces that can withstand extraordinary threats while sustaining human life 14. From their reinforced concrete shells to advanced life support systems, every aspect of these hardened targets reflects careful consideration of both physical protection and human habitability 1718.
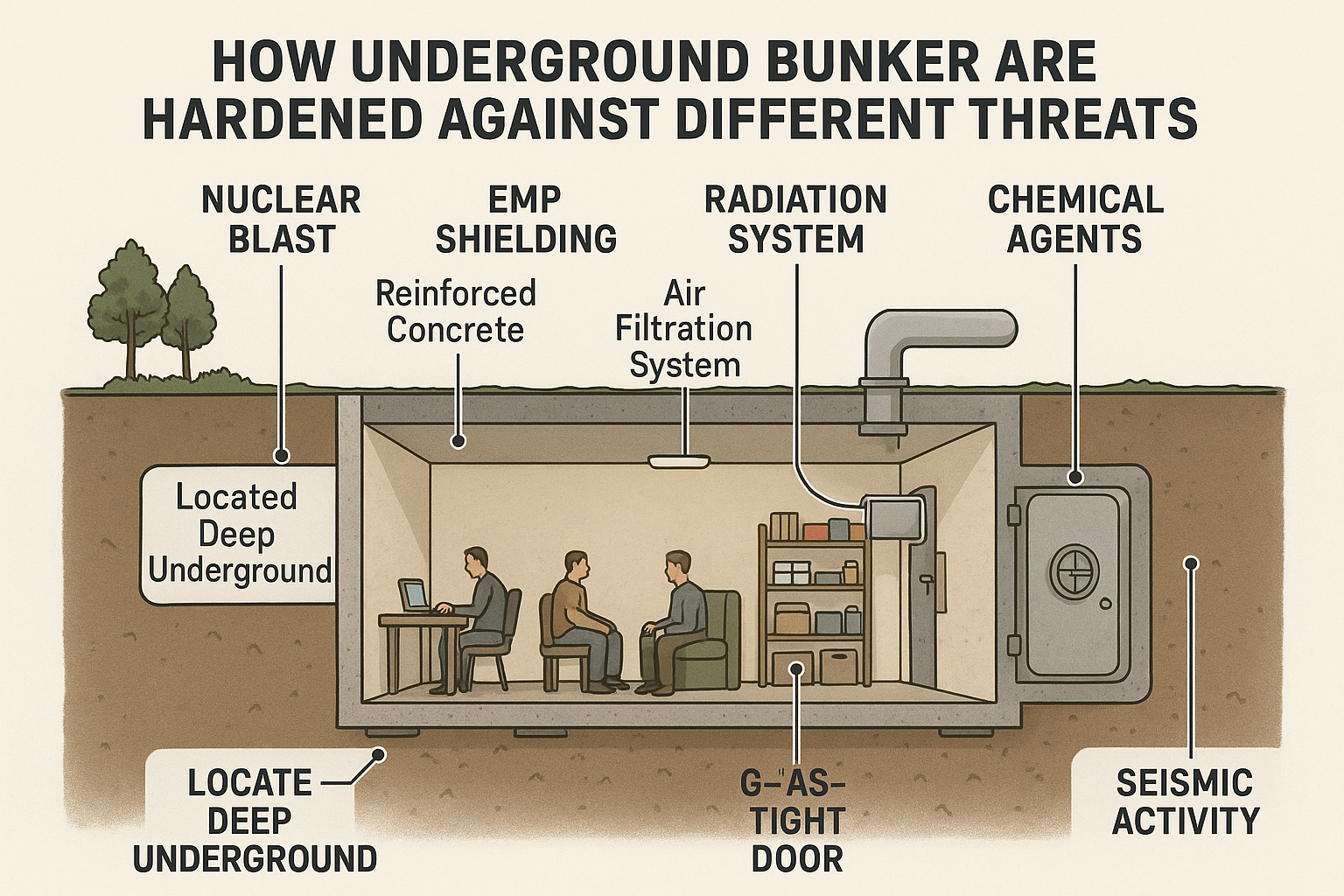
Hardening Solutions for Multiple Threat Types in Underground Bunkers
As global threats continue to evolve, bunker engineering continues to advance, incorporating new materials, technologies, and design approaches that enhance both protective capabilities and livability 1917. Whether designed for military operations, government continuity, or civilian protection, these underground fortresses represent the ultimate expression of defensive architecture – structures specifically engineered to survive when everything else fails 1819.
The anatomy of these hardened targets reveals not just impressive structural engineering but a holistic approach to human protection that addresses physiological needs, psychological wellbeing, and operational functionality in equal measure 6233. In their design and construction, we find lessons applicable to all aspects of resilient architecture – creating spaces that protect life not just through physical strength but through thoughtful integration of all systems that support human existence 1718.
Footnotes
-
https://www.bigrentz.com/blog/how-to-build-underground-bunker ↩ ↩2 ↩3 ↩4 ↩5 ↩6 ↩7
-
https://www.fema.gov/pdf/plan/prevent/rms/453/fema453.pdf ↩ ↩2
-
https://forcedeploy.com/construction-of-secure-underground-bunkers/ ↩ ↩2 ↩3 ↩4 ↩5
-
https://www.erdc.usace.army.mil/Media/News-Stories/Article/476547/two-year-hardened-installation-effort-ends-on-a-high-note/ ↩ ↩2
-
https://buduemosami.org.ua/en/construction-of-fortifications ↩ ↩2
-
https://sba.restore.la.gov/14-bunker-designs-the-architecture-of-war ↩ ↩2
-
https://pragmatika.media/en/arhitektura-vijni-stare-ta-nove-zhittja-bunkeriv/ ↩
-
https://www.domusweb.it/en/architecture/gallery/2024/10/21/bunkers-military-architecture-renovated-contemporary-functions.html ↩
-
https://www.hirschsecure.com/resources/blog/the-worlds-most-secure-buildings-bunker-42-russia ↩
-
https://www.arch2o.com/15-extravagant-doomsday-bunkers-safe-havens-of-luxury-worldwide/ ↩
-
https://www.hirschsecure.com/resources/blog/the-worlds-most-secure-buildings-raven-rock-mountain-complex ↩ ↩2 ↩3 ↩4 ↩5 ↩6
-
https://parametric-architecture.com/design-and-evolution-doomsday-bunkers/ ↩ ↩2 ↩3 ↩4 ↩5 ↩6 ↩7 ↩8 ↩9 ↩10 ↩11 ↩12 ↩13 ↩14 ↩15 ↩16
-
https://www.re-thinkingthefuture.com/designing-for-typologies/a2637-10-examples-of-modern-bunker-architecture/ ↩ ↩2 ↩3 ↩4 ↩5 ↩6 ↩7 ↩8 ↩9 ↩10 ↩11 ↩12 ↩13 ↩14
-
https://hvac-blog.cfn-hvac.com/2024/11/modern-bunker-design-blend-of-safety.html?spref=pi ↩ ↩2 ↩3 ↩4 ↩5 ↩6 ↩7 ↩8 ↩9 ↩10
-
https://utilitiesone.com/earthquake-resistant-design-for-underground-spaces-and-tunnels ↩ ↩2 ↩3 ↩4 ↩5
-
https://cement-concrete.com/concrete/can-concrete-be-used-for-the-construction-of-underground-bunkers/ ↩ ↩2
-
https://volteco.com/en/underground-construction-the-top-down-technique ↩ ↩2 ↩3 ↩4 ↩5 ↩6 ↩7
-
https://gbr.sika.com/en/construction/waterproofing/technical-information/the-multiple-system-approach-to-structural-waterproofing.html ↩ ↩2 ↩3 ↩4 ↩5
-
https://greenbuildingelements.com/how-to-build-underground-bunker/ ↩ ↩2 ↩3
-
https://www.wbdg.org/FFC/DOD/STC/tessewg_m_25_01.pdf ↩ ↩2 ↩3 ↩4 ↩5
-
https://www.physicsgurus.com/18473/how-would-an-underground-bunker-prevent-radiation ↩
-
https://www.humanitarianlibrary.org/sites/default/files/2022/11/0470170549.pdf ↩ ↩2 ↩3 ↩4
-
https://jseepublisher.com/wp-content/uploads/31-JSEE2789.pdf ↩ ↩2 ↩3
-
https://www.structuremag.org/article/protective-design-strategy-of-blast-resistant-structures/ ↩ ↩2
-
https://www.wbdg.org/resources/blast-safety-building-envelope ↩ ↩2
-
https://dr.ntu.edu.sg/bitstream/10356/80601/1/246776_Lee_ProvisionalPDF.pdf ↩ ↩2 ↩3 ↩4 ↩5 ↩6 ↩7 ↩8
-
https://www.bits.de/NRANEU/others/amd-us-archive/FM3-4C2(96).pdf ↩ ↩2 ↩3 ↩4
-
https://troopdeploy.com/designing-resilient-communications-bunkers/ ↩ ↩2 ↩3 ↩4 ↩5 ↩6 ↩7 ↩8 ↩9 ↩10 ↩11 ↩12 ↩13 ↩14 ↩15
-
https://www.reddit.com/r/preppers/comments/julj51/earthquake_nuclear_blast_protection_for_bunker/ ↩ ↩2
-
https://thecitydark.com/how-do-you-prepare-for-underground-bunker-security-to-protect-against-intruders-and-threats/ ↩ ↩2 ↩3
-
https://www.armytimes.com/news/your-army/2024/05/03/army-engineers-quietly-upgrade-bunkers-to-protect-soldiers-from-tbis/ ↩ ↩2
-
https://www.bits.de/NRANEU/others/amd-us-archive/Fm5-20(59).pdf ↩ ↩2
-
https://www.tability.io/templates/strategies/tags/camouflage ↩
-
https://brooksidepress.org/operationalmedicine.org/Library/Manuals/FMSS/CAMOUFLAGE, COVER, AND CONCEALMENT.htm ↩ ↩2
-
https://www.xfire.com/call-of-duty-warzone-bunker-guide-locations-and-entry-codes/ ↩
-
https://nsarchive2.gwu.edu/NSAEBB/NSAEBB372/docs/Underground-GoingDeep.pdf ↩
-
https://atlassurvivalshelters.com/shelter-nbc-air-filtration-system/ ↩ ↩2
-
https://www.alfaintek.com/products/air-scrubber/underground-shelters-and-bunkers.html ↩ ↩2 ↩3 ↩4
-
https://preparedbee.com/blogs/blog/how-do-air-filtration-systems-for-underground-bunkers-work ↩ ↩2
-
https://www.acdirect.com/blog/hvac-systems-air-quality-underground-bunkers ↩ ↩2 ↩3 ↩4 ↩5 ↩6
-
https://1stelectricians.co.uk/blog/how-do-bunkers-get-electricity/ ↩ ↩2 ↩3 ↩4 ↩5 ↩6 ↩7
-
https://doaj.org/article/700f09f8927c41248abb34a573556ea0 ↩ ↩2 ↩3 ↩4 ↩5 ↩6
-
https://www.reddit.com/r/preppers/comments/rqz57d/ventilation_system_for_underground_bunker_with_no/ ↩ ↩2 ↩3 ↩4 ↩5
-
https://www.hardenedstructures.com/bomb-shelters/ ↩ ↩2 ↩3 ↩4
-
https://pubmed.ncbi.nlm.nih.gov/38606760/ ↩ ↩2 ↩3 ↩4 ↩5 ↩6 ↩7 ↩8 ↩9
-
https://sustainable.golf/highlights/bunker-edge-maintenance-saves-time-and-resources?tag[]=5 ↩ ↩2
-
https://utilitiesone.com/exploring-underground-construction-for-military-applications ↩ ↩2